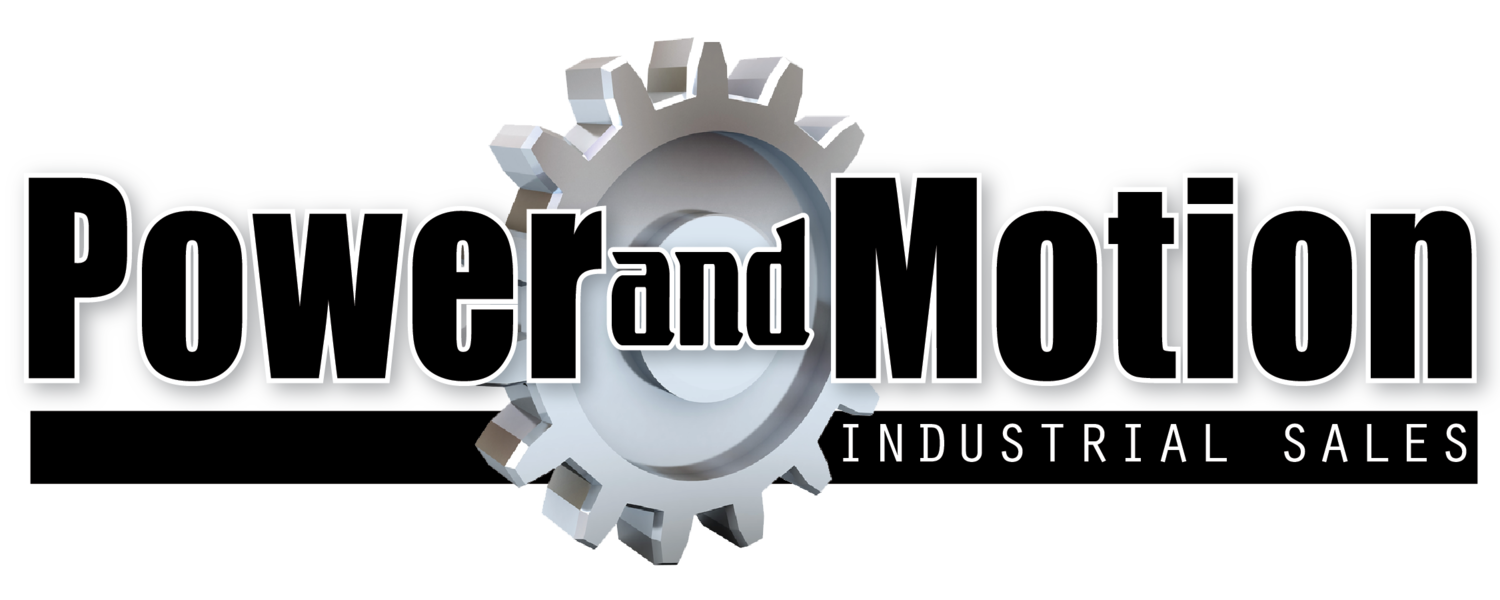Guard Booth and Shelters
Modular Offices | Tall Wall Systems | Modular Office Partitions | CMM Rooms | Guard Booths & Shelters | Industrial Epoxy Floors
Modular booths and shelters provide fast and affordable solutions for a wide range of applications. Pre-assembled portable buildings are ideal for both interior and exterior use. Buildings are shipped fully assembled, ready for immediate use, and can be fitted with forklift pockets for easy relocation.
The following information provides an overview of our booth specifications.
Structural: All structural components are composed of an extruded aluminum 6063-T5 alloy that eliminates rust and provides excellent structural integrity.
Base:
4" x 3" x 3/16" angle on most standard buildings (4" structural channel used on buildings larger than 8' x 12', units with no floors, and two-piece buildings). Corner Posts: 3" x 3" x 3/8" grooved angle. Grooved Intermediate Tees: 3" x 2-1/8" x 3/8". Top Angle: 2-1/2" x 2-1/2" x 3/16"
The standard finish is natural aluminum, but all units can be painted to your desired color.
Welding
All structural components are certified welded at all intersections to create a unitized framework. No rivets, bolts, or other fasteners are used in the joining of the structural components. The result is a stronger building with no exposed fasteners to rust, crack, or detract from the unit's appearance.
Wall Panels
Standard panels are a minimum of 1/2" Medex™ moisture resistant MDF laminated on both sides with a .030 white fiberglass reinforced plastic sheet. Panels are attached to the structural members with fasteners that are not exposed on the building's exterior. Wall panels can also be ordered with additional insulation, non-combustible cement board cores, non-standard finishes or colors, and custom logos.
Floor
Flooring consists of one layer of 5/8" particle board and one layer of 5/8" plywood underlayment as the core with a vapor barrier on the exterior surface. Interior surface is an aluminum tread-plate on buildings up to and including 4' wide units and vinyl tile on all larger buildings.
Ceiling
Each ceiling is constructed of a minimum 5/8" white vinyl-faced particle board.
Window Styles
All standard units are outfitted with windows in every panel to ensure 360° viewing. Windows are heavy-duty sliding, lockable, and pile weather-stripped with a minimum of 1/8" clear-tempered safety glass. Optional fixed windows and screens are also available.
Doors
Standard modular buildings feature either heavy-duty 1-3/4" thick, steel swing doors with sweep and half glazed with a minimum 1/4" clear tempered safety glass or aluminum, weather-stripped sliding doors.
Glazing
Standard windows feature clear tempered safety glass, but numerous options are available:
Tinted Tempered Glass
Clear Insulated Tempered Glass
Tinted Insulated Tempered Glass
Clear Acrylic
Tinted Acrylic
Clear Laminated
Tinted Laminated
Bullet Resistant
Clear Polycarbonate
Tinted Polycarbonate
Electrical
All conduit and wiring is surface-mounted and installed in accordance with the National Electric Code and carries the IBEW label. Conduit is 3/8" or 1/2" mc cable and wire is #14. Included is 100 amp circuit breaker box with a 70 amp main and three circuit breakers.
Climate Control
Wall mounted electric heater
Through-wall air conditioning unit
Through-wall heating/ventilation/air conditioning unit
Roofing
Integral Roof Option
Factory installed integral roof consists of 5/8" plywood with vapor barrier on the exterior surface. Buildings larger than 4' x 8' receive two layers of 5/8" plywood. Depending on the size of the unit, roofs will include aluminum gutters around the entire perimeter.
Outside Roof Options
"K-D" outside roofs can also be shipped for assembly and installation on site by others. The decking is standing seam formed, pre-finished white aluminum, nominal 12" wide panels, .028 thick. Roofs with overhangs larger than 12" require reinforcing angles (included). Perimeters feature extruded aluminum fascia and gutter trim.
Other Options
Roofs can be manufactured to provide a variety of different overhangs and other custom roofs and fascias are easily incorporated into a modular building design.

